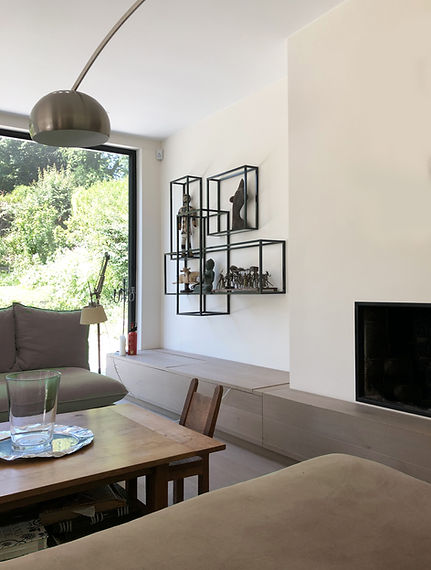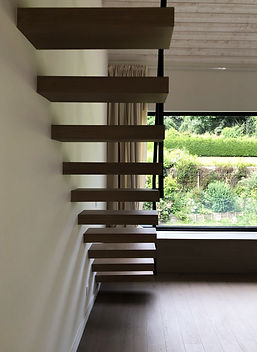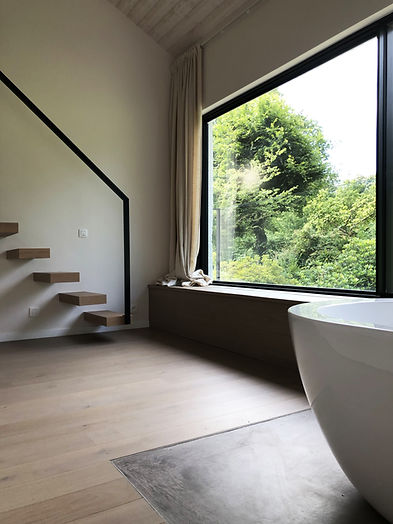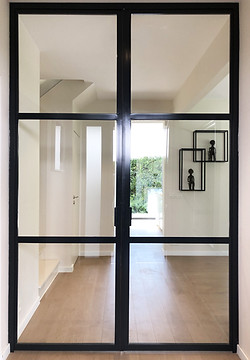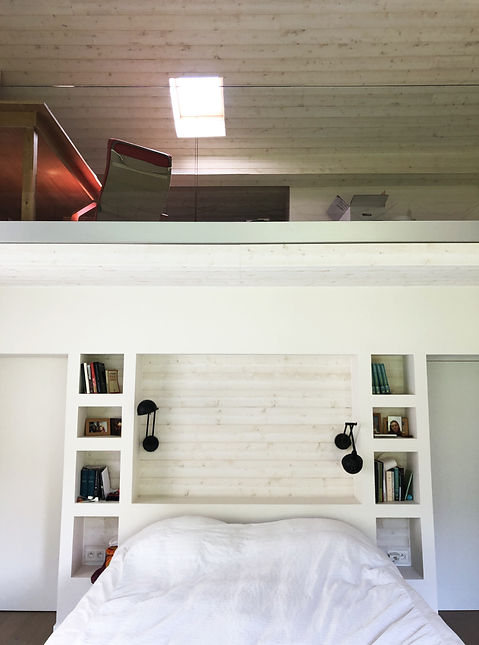Private commission
Uccle
2019
The residential district of Uccle is the location of a major renovation of a brick house. The existing house has been completely redesigned. Of the load-bearing structure, new underpinning foundations to the new design of the wooden structure roof, completed by the addition of skylights. The design of the new facades favoured the entry of natural light into the living spaces by enlarging the bay windows. The roof has been raised in order to give the attic rooms height and an atypical character, giving to the user a of breadth of spaces. This heavy renovation allowed the ecological transition of the building : insulation panels were installed on the rooftop and double glazing and thermal break frames were placed around the apartment. In this project, importance was given also to the furniture, that was designed according to the customer tastes and needs, in order to be in synergy with the rest of the house.




